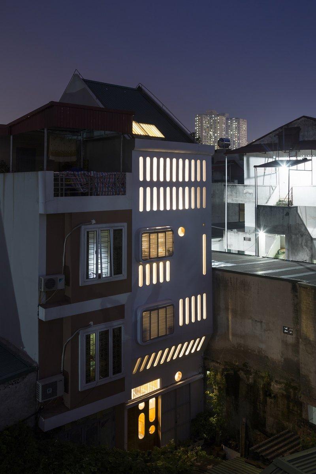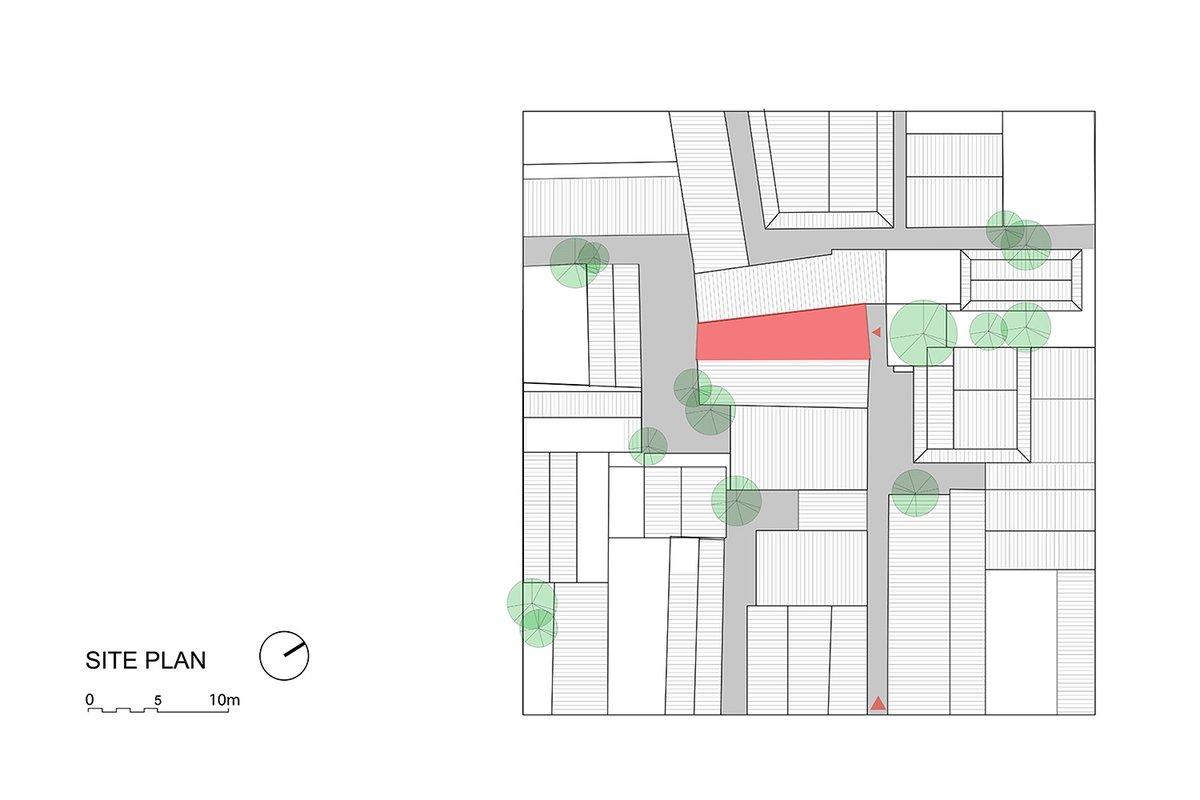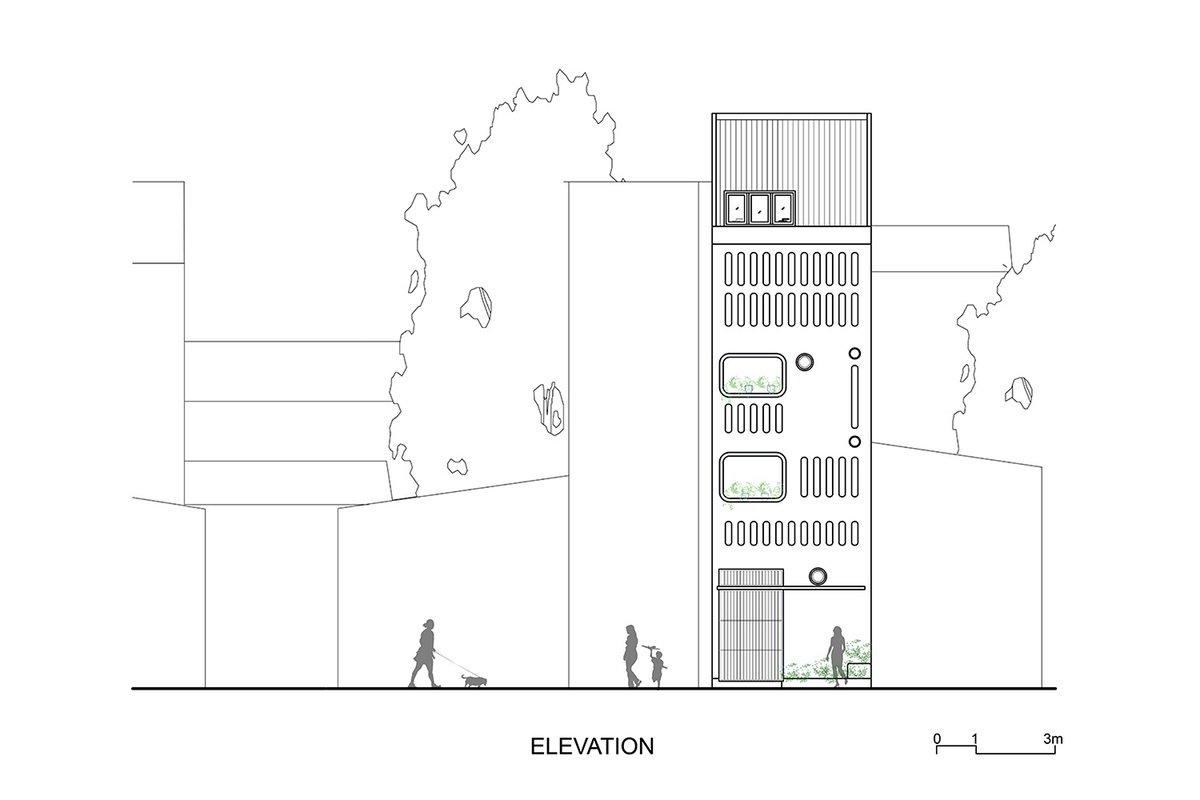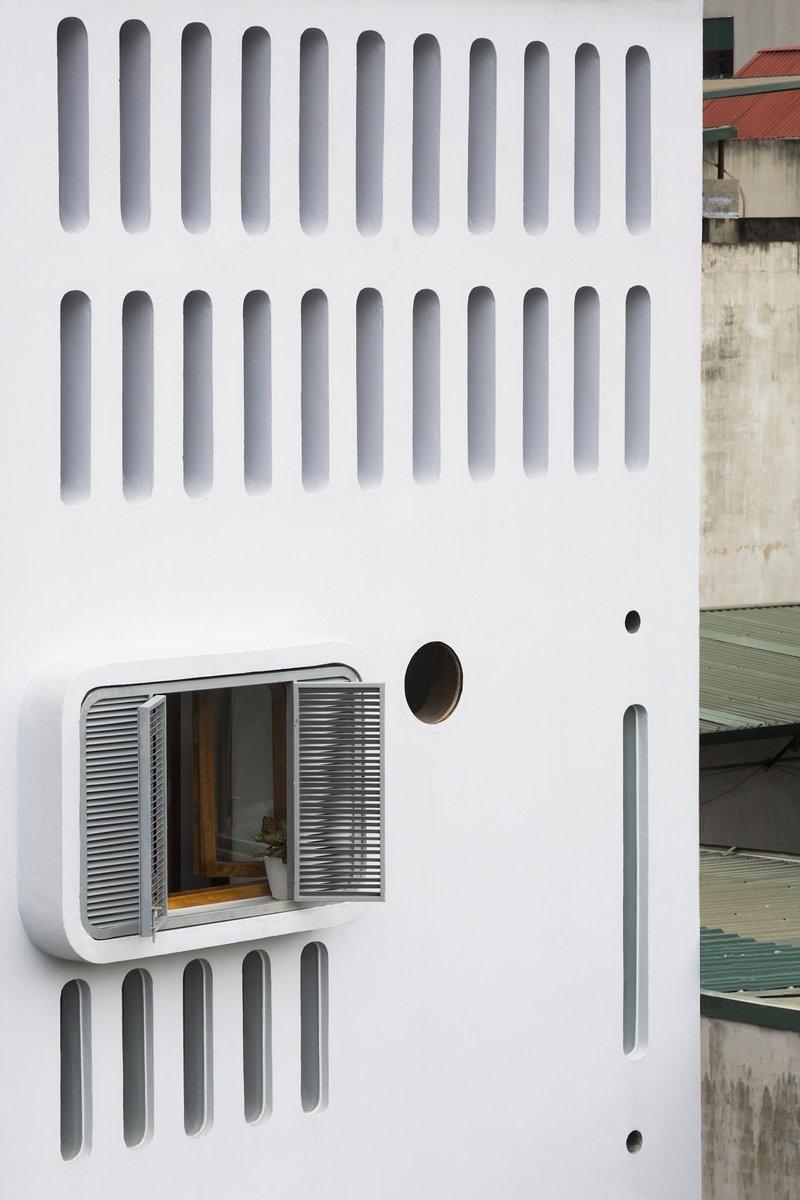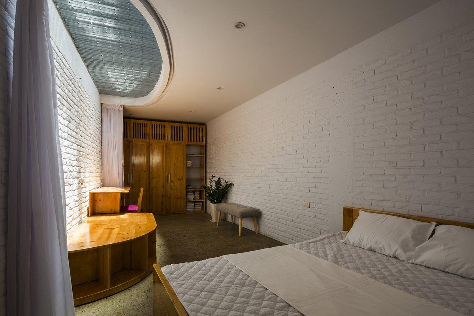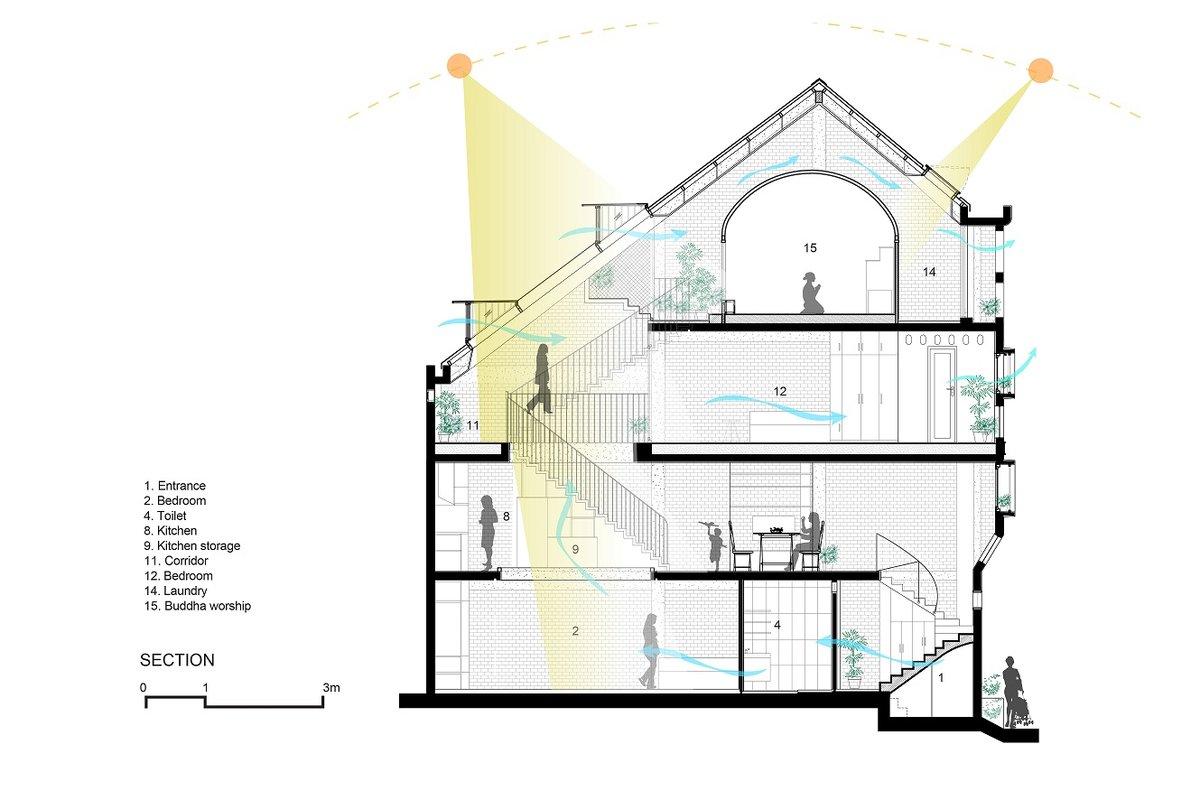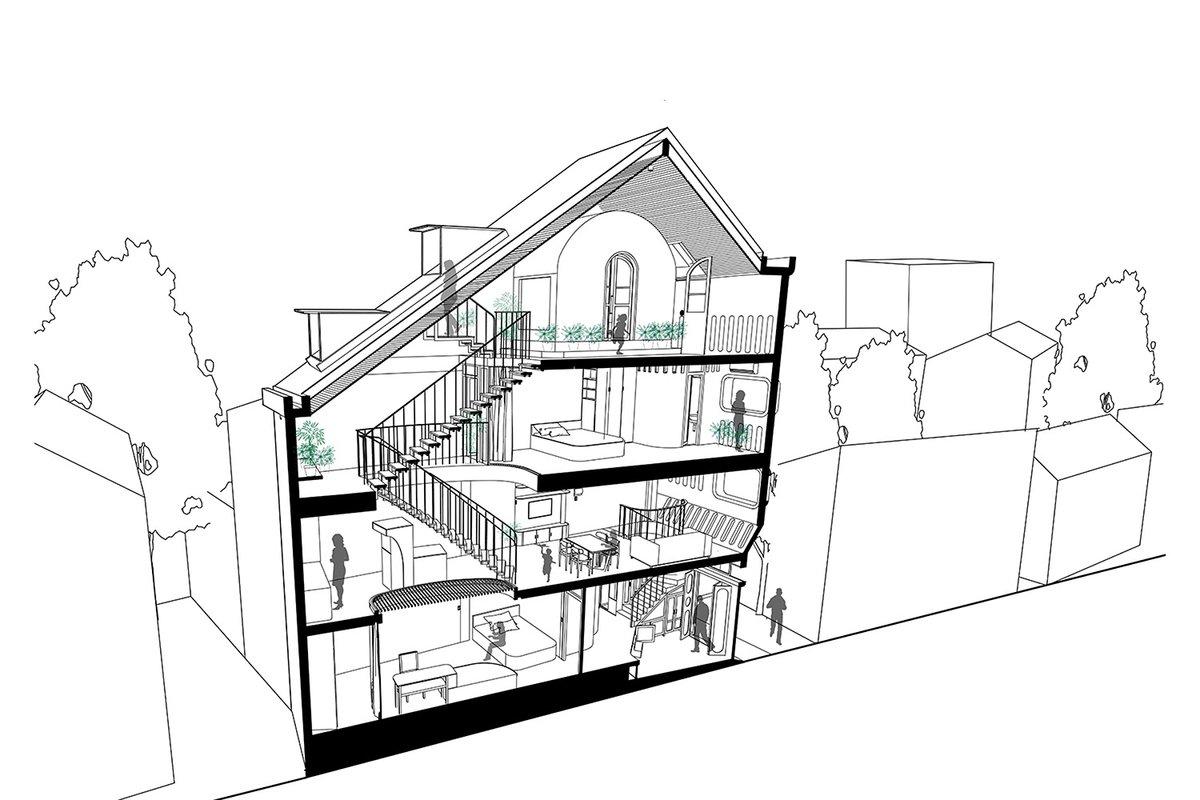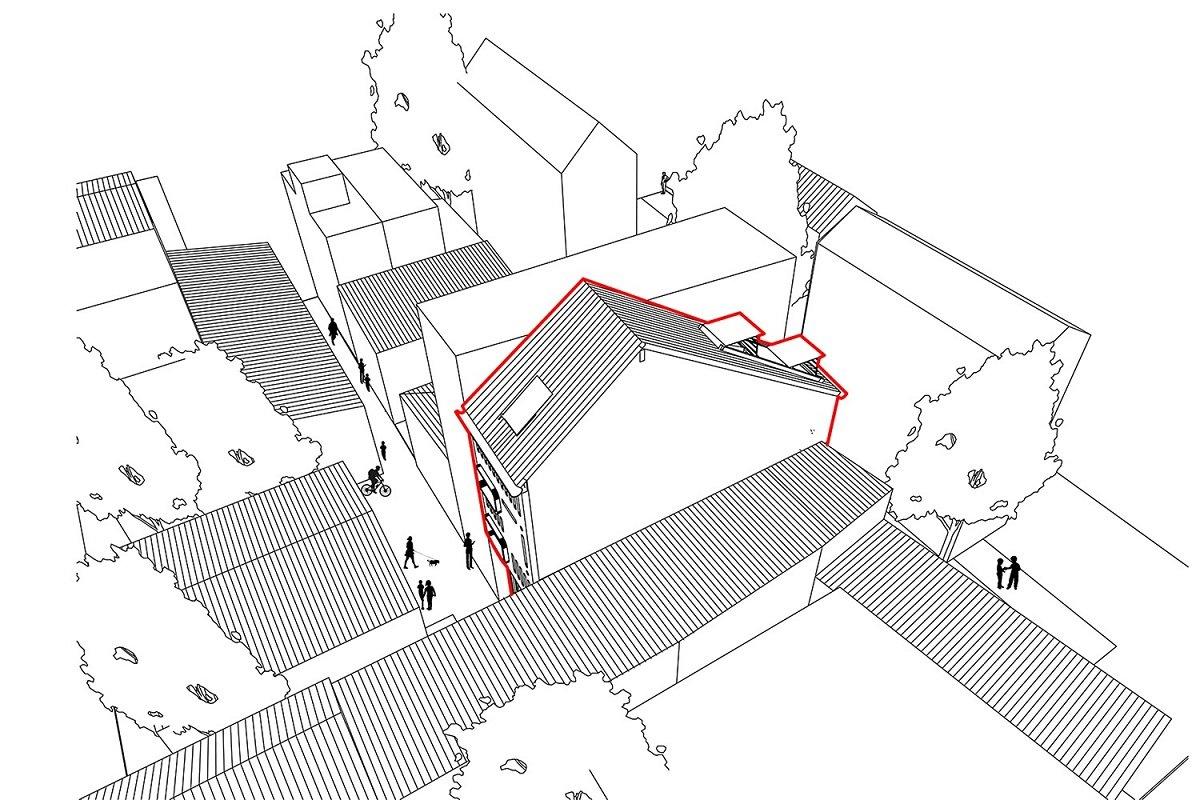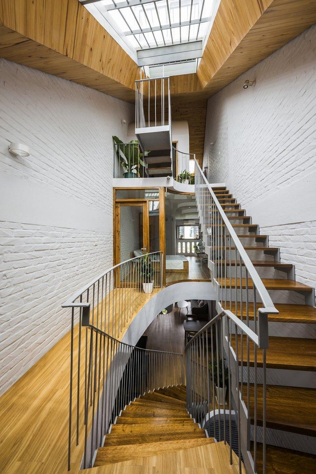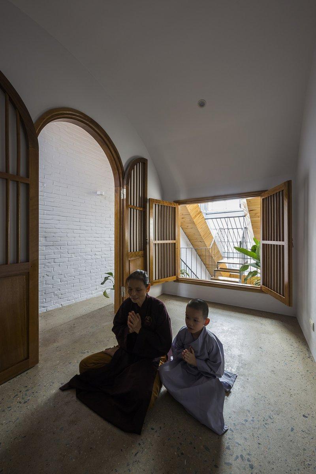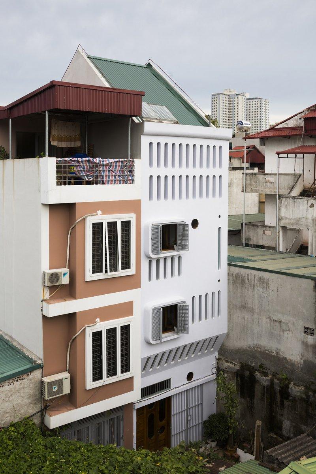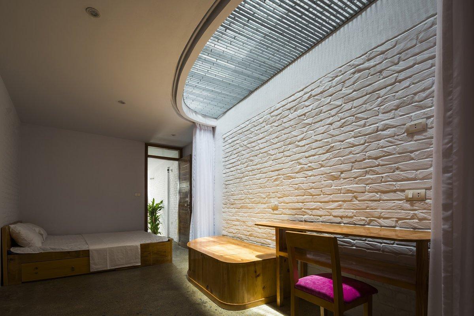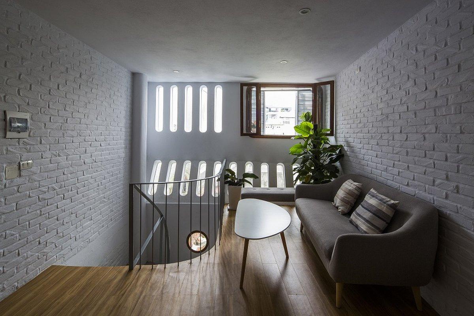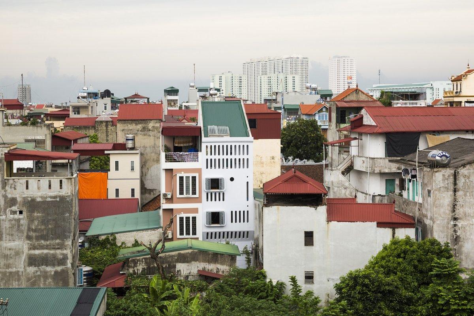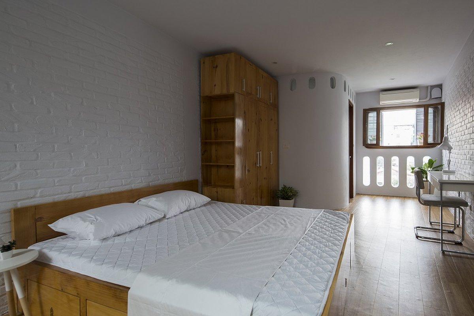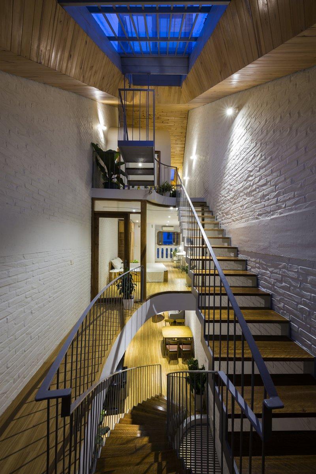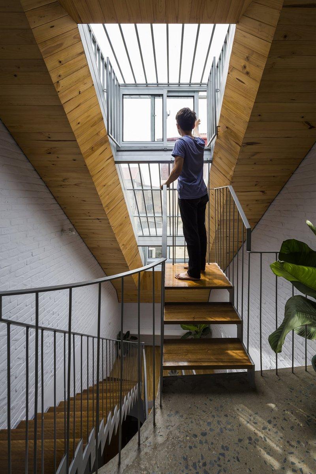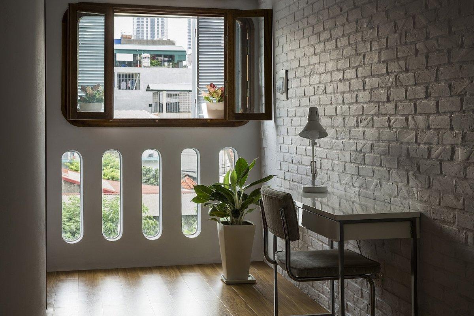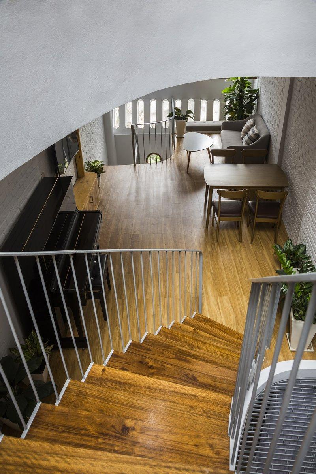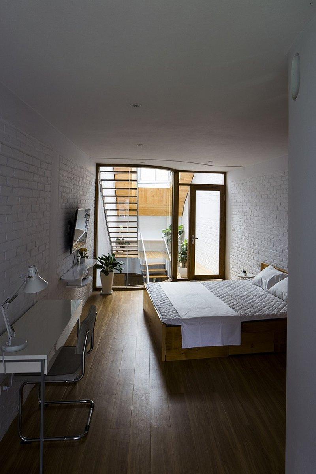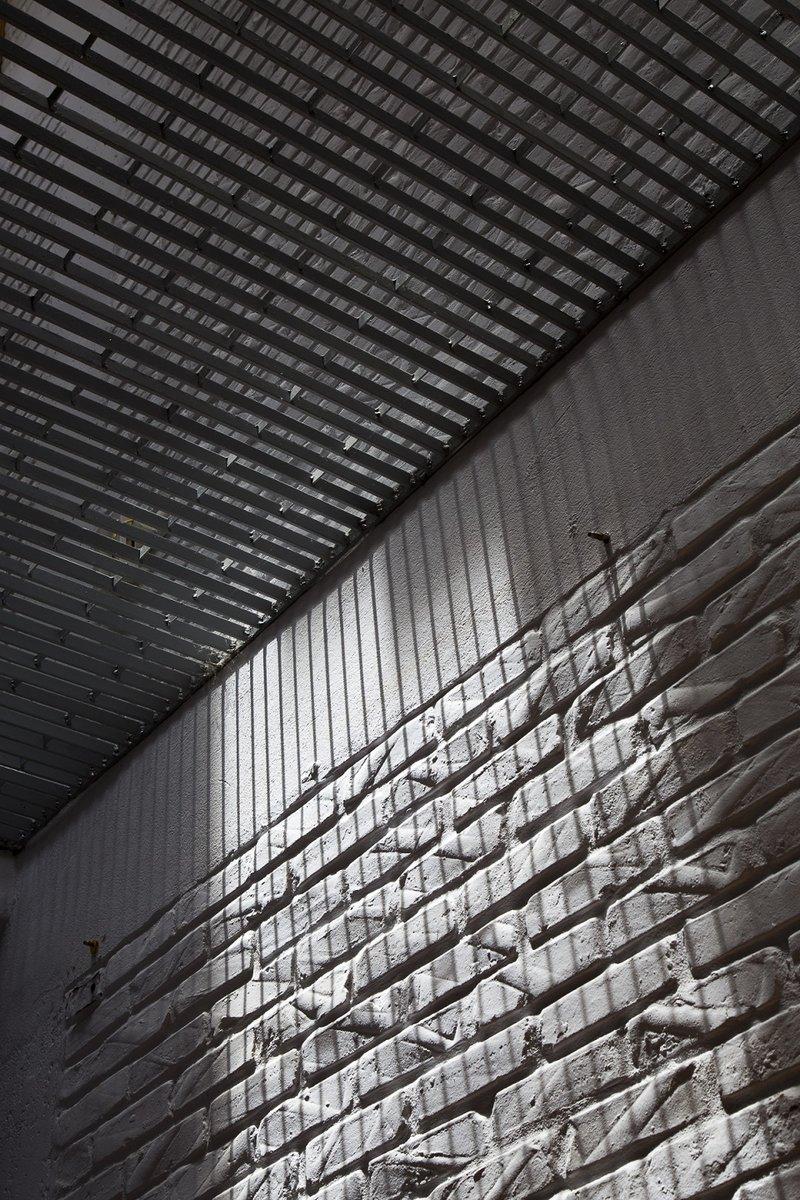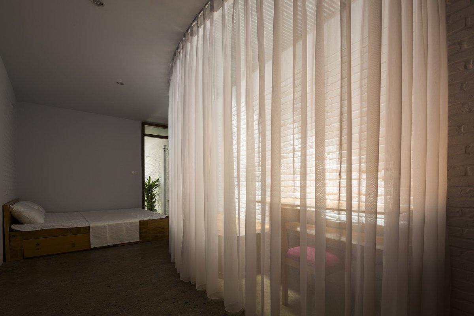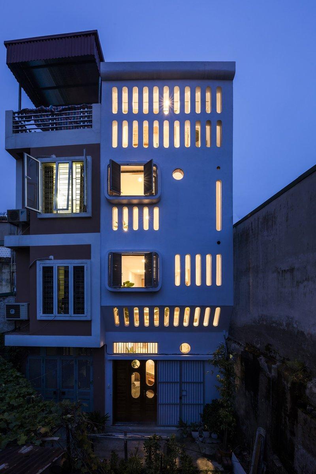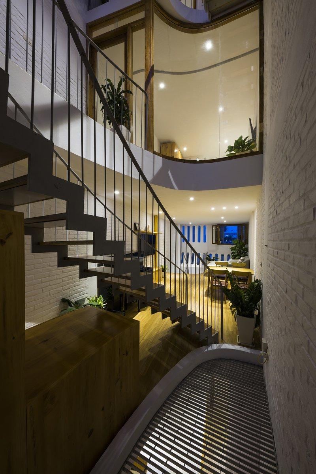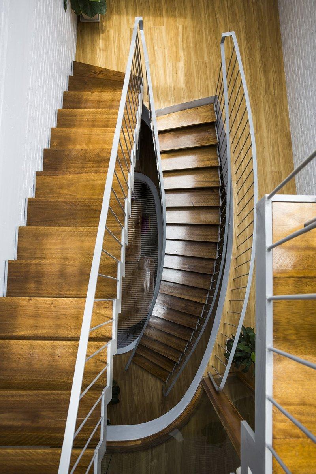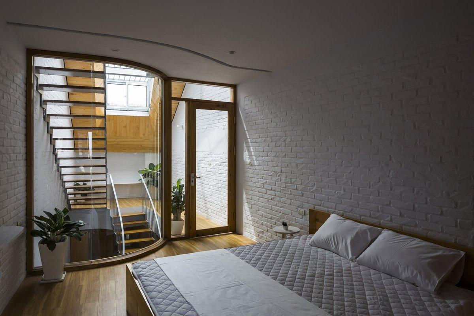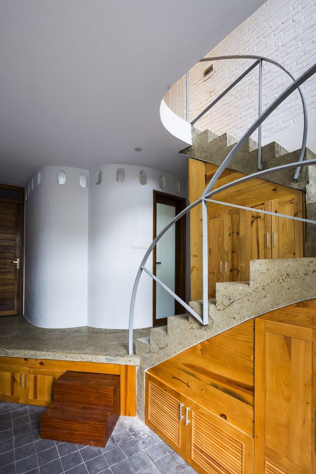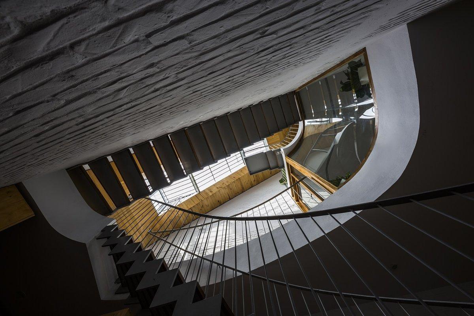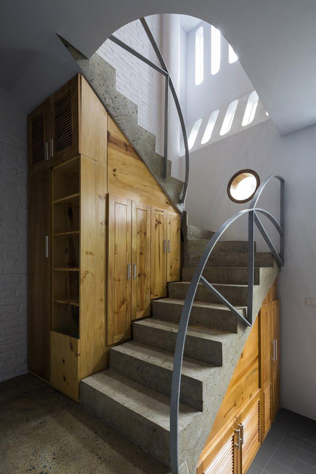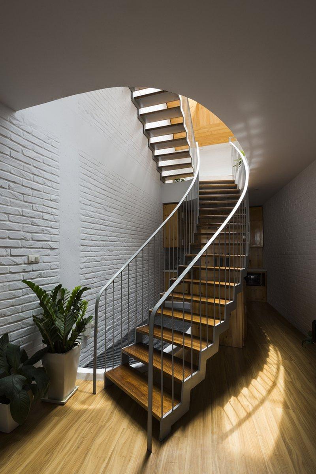Moon House
- Architect firm: NH Village Architects
- Architects: Tran Dai Nghia, Nguyen Phuong Hieu, Pham Thu Trang, Ha Vinh
- Construction management: Vu Hong Diep
- Location: Thanh Xuân, Hanoi, Vietnam
- Site area: 41m2
- Total floor area: 150m2
- Project year: 2018
- Photographer: Hiroyuki Oki
DESIGN CONCEPT
The site is located in a typical high density area near the center of Hanoi. What used to be the residential area of old agricultural villages , is now under the process of urbanization. The characteristics of the area are land that tends to be divided small, in many irregular small pieces and narrow road access. The site is only 41 square meters with dimensions 4x12.2x2.6x12.4m and the alley approach is only 1.3-1.5m wide, only enough for motorbike to access. These conditions challenge us to design a house that can be good at natural ventilation and bring natural light into the house as much as possible. We also search for a design that allows the owner to enjoy the chaotic townscape outside from inside while maintaining security.
Another challenge for us in this project is that we tried to re-define the lifestyle in the tube-house typology so common to Vietnam by re-questioning the function of each room in the house. In Vietnamese culture, the altar space is a very important and solemn place. Almost all traditional houses are single floor houses with three or five grid lines and the Altar is placed in the middle span, in a formal space near the main activity of the house, like the living room. Meanwhile in the typical tube house - a house typology that is popular in recent decades - the altar space is often located on the highest level of the house. It is difficult to access and normally located separate from the common spaces. We try to design an altar space that is still solemn but easier to access, make it as closed to the family daily activities much as possible. The altar is surrounded with natural light, wind and greenery.
The space of the house is designed as one continuous big room and very limited inner walls were introduced. These curve walls and stairs optimize the space of the irregular site constraints and establish a diversity of space while adding a sense of softness.
In Hanoi, the South - East wind direction is preferred and people often open window to take inside during hot summer. The volume of the roof space is designed so the back roof part is much lower than the front, which allows wind and light to reach deep inside the house. Two windows are installed as top lights that help control the wind in the house. The main stair and corridor concentrate at this back and make the space flow continuously from the lower floor space to the altar room. Bedrooms on the first and 3rd floors flexibly open or closed with common space by curtain so that the house could feel open despite its limited floor area.
The façade was designed with many oval-shape holes that take natural light in while keeping security for the house without using steel bars on windows as is done for other houses in the area. It also blurs the outside chaotic townscape view from the inside, making the soft connection between the inside space and the lively activity in alley space outside.
The work has been introduced in prestigious international and Vietnamese magazines:
https://www.designboom.com/architecture/nh-village-architects-moon-house-10-29-2018/
https://www.archdaily.com/904689/moon-house-nh-village-architects
https://kienviet.net/2018/10/27/nh-village-moon-house/
