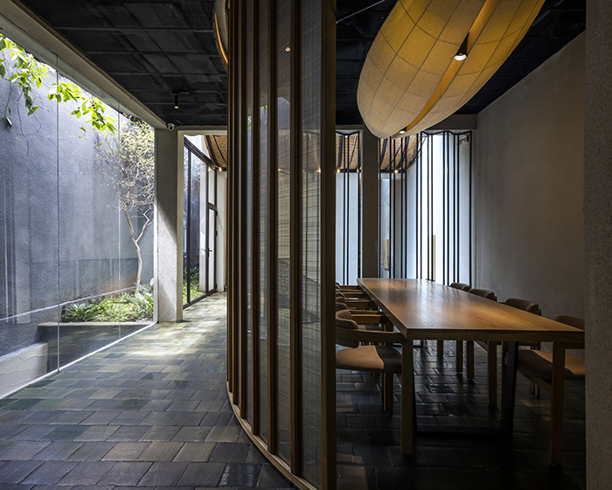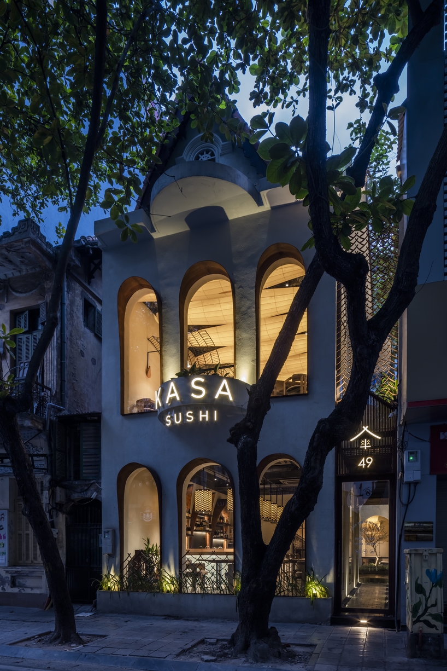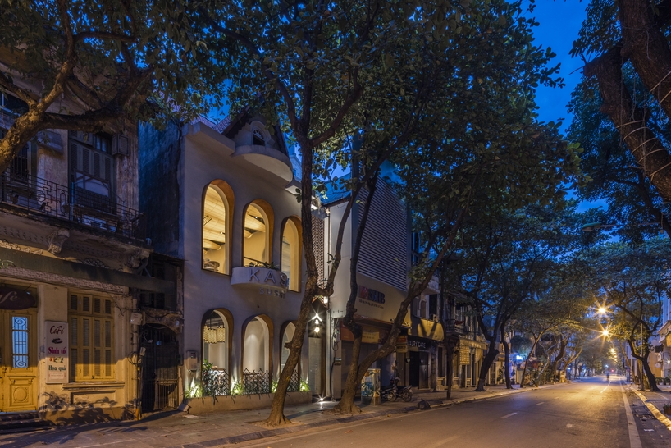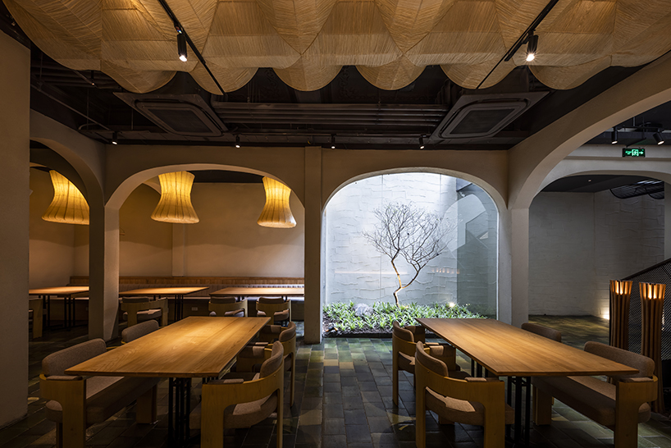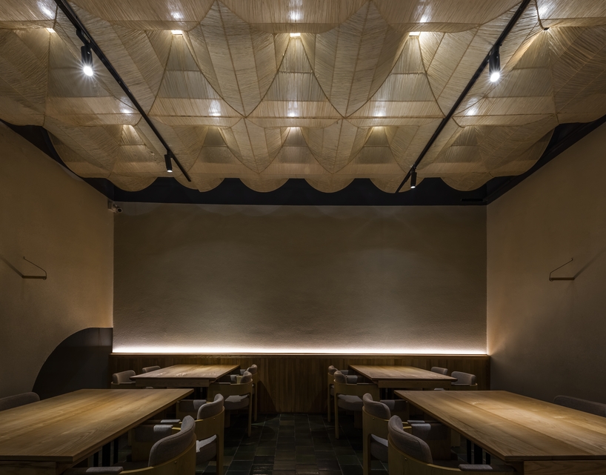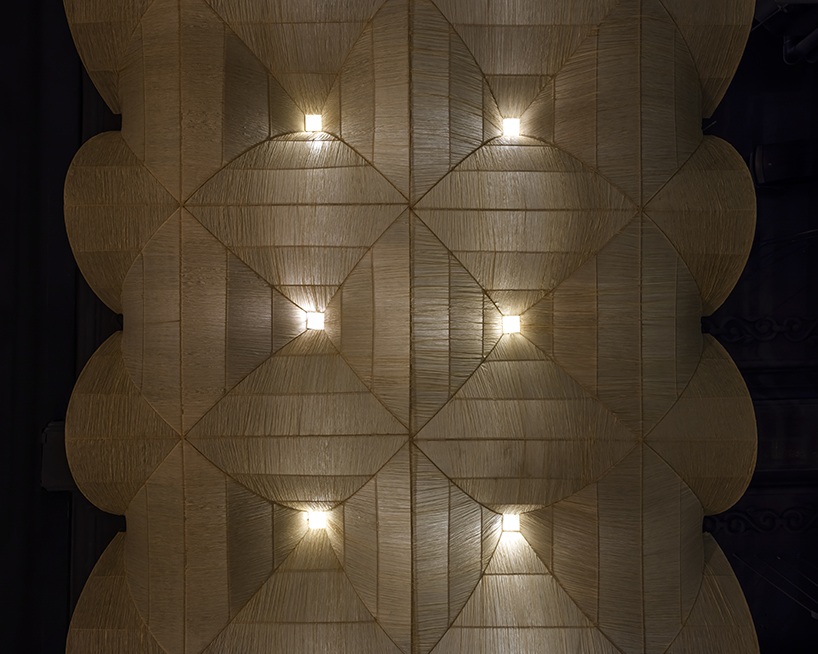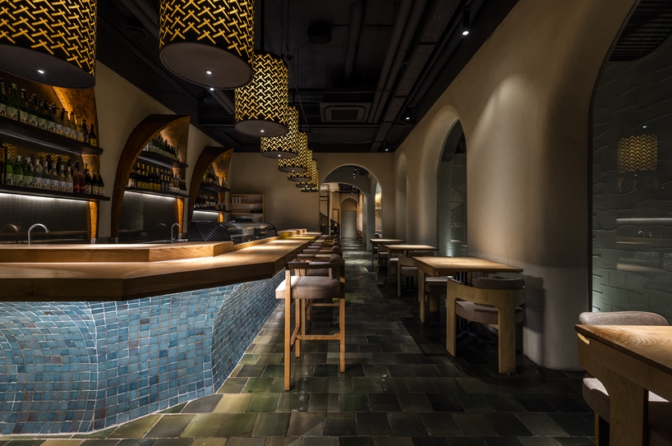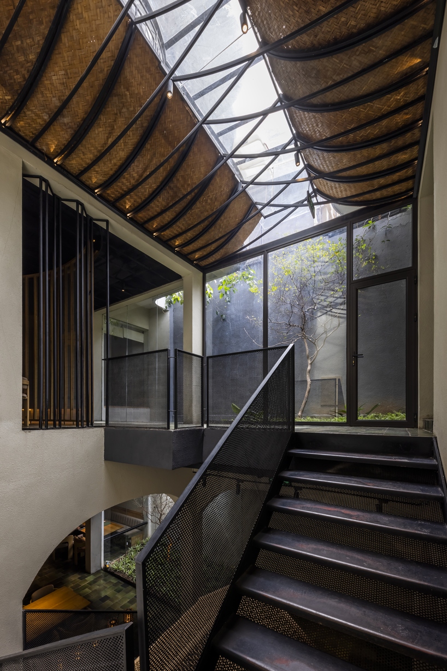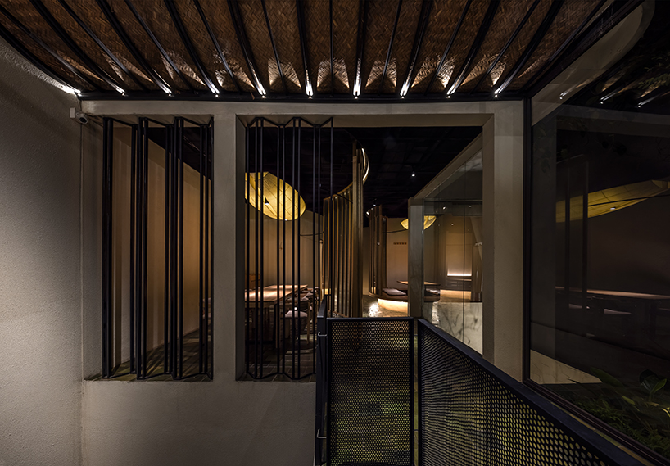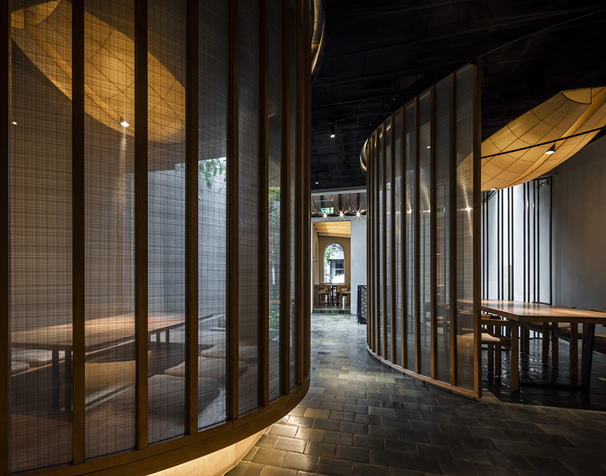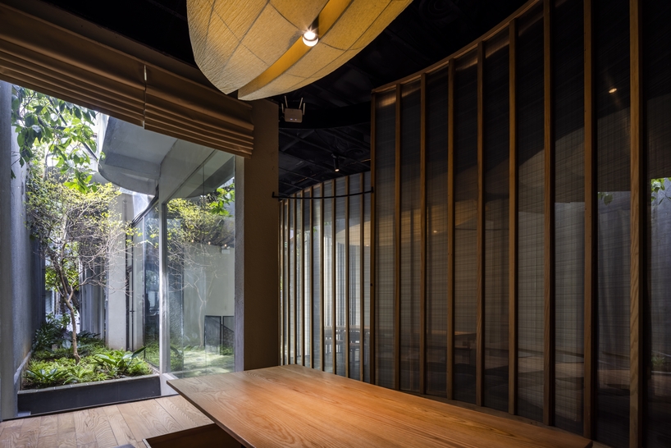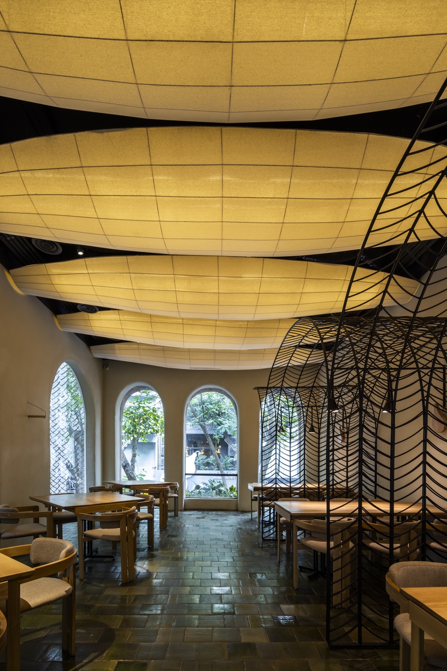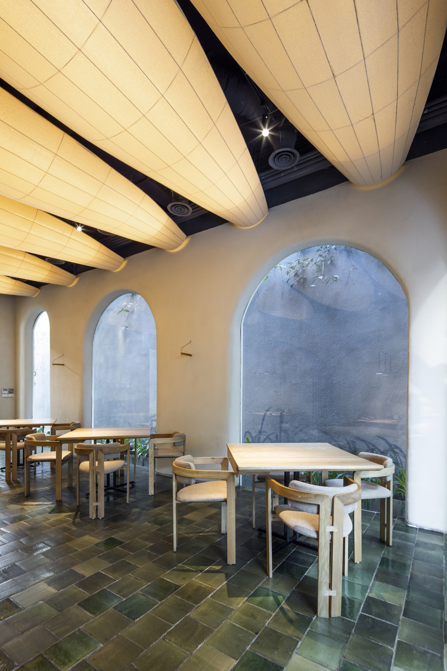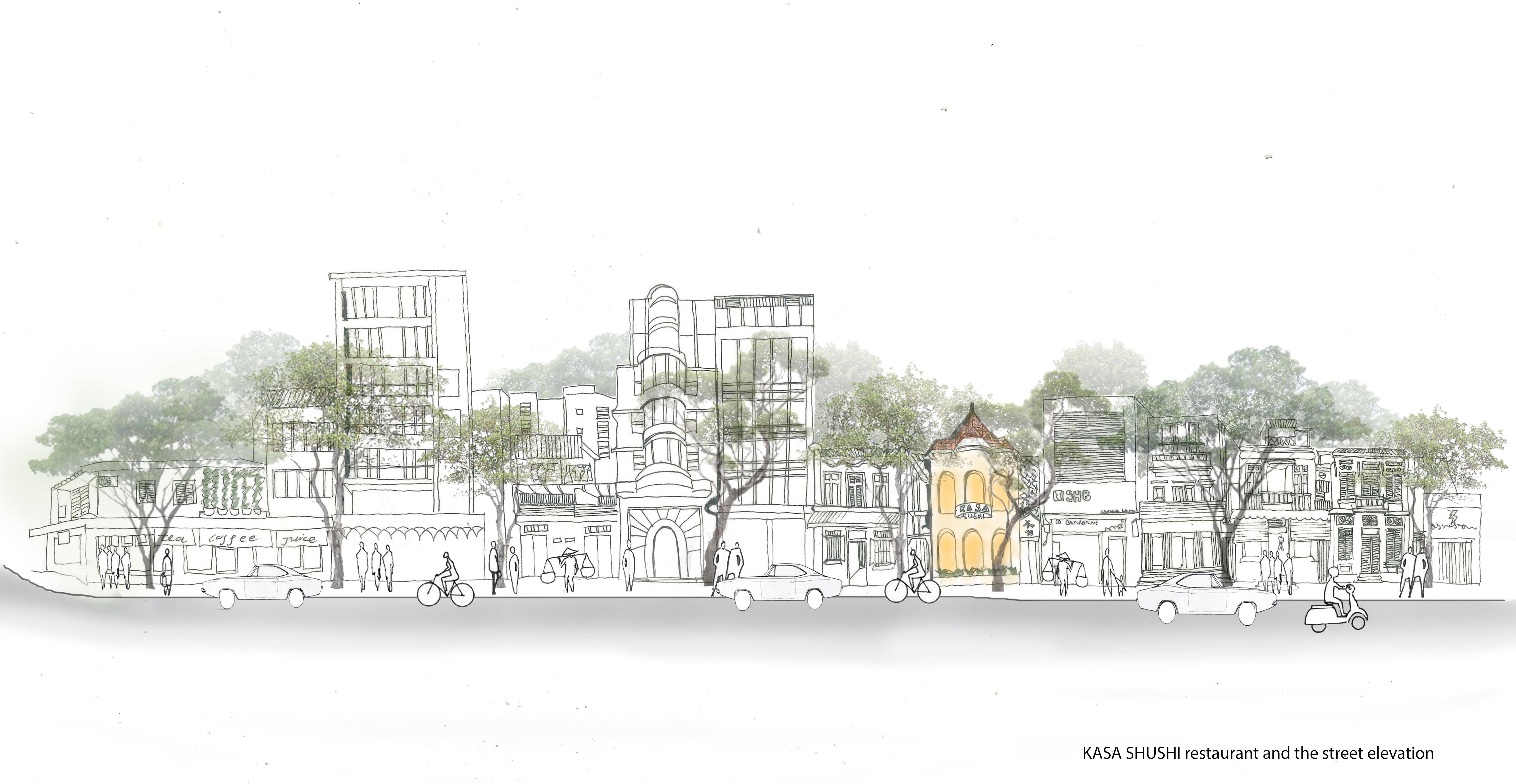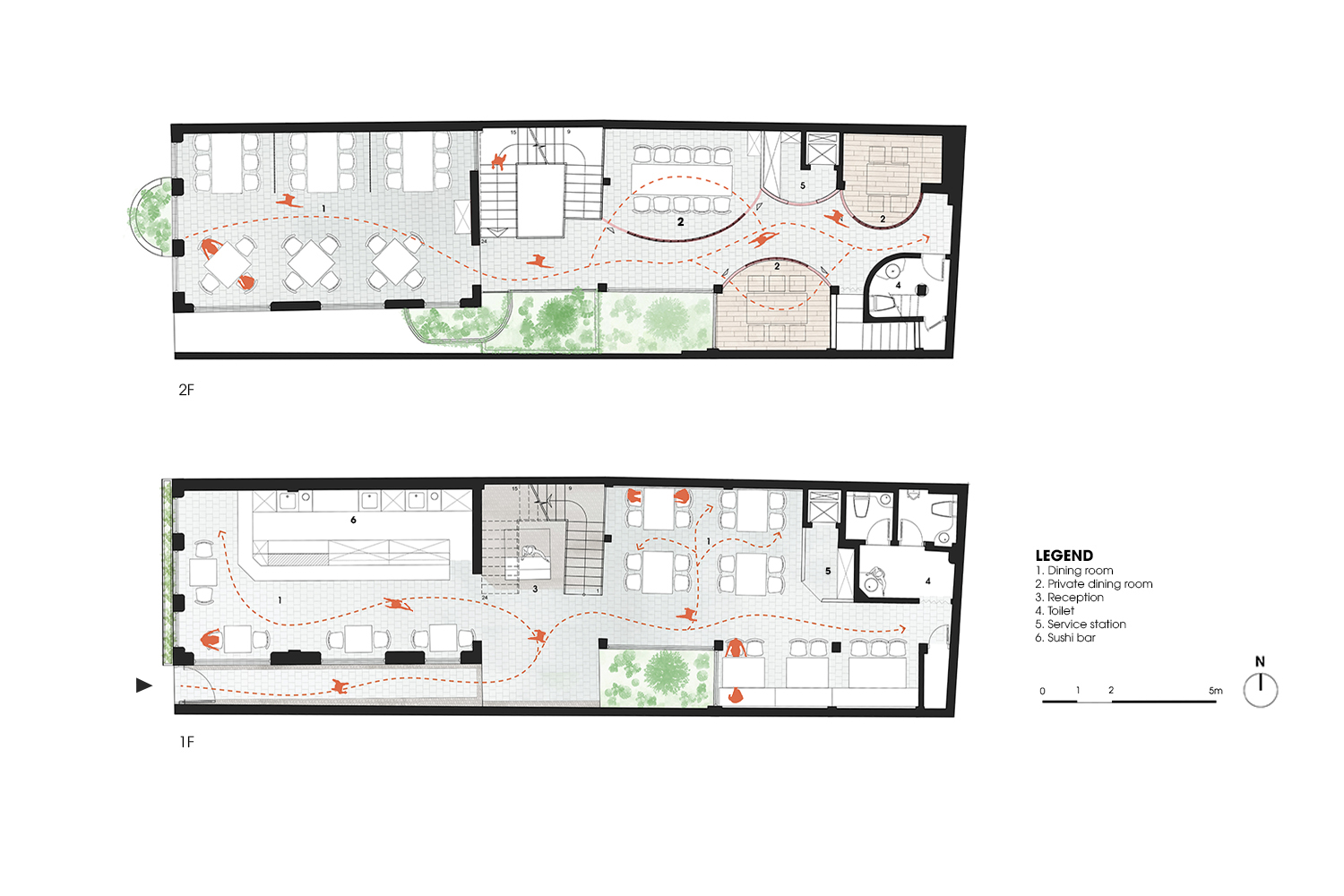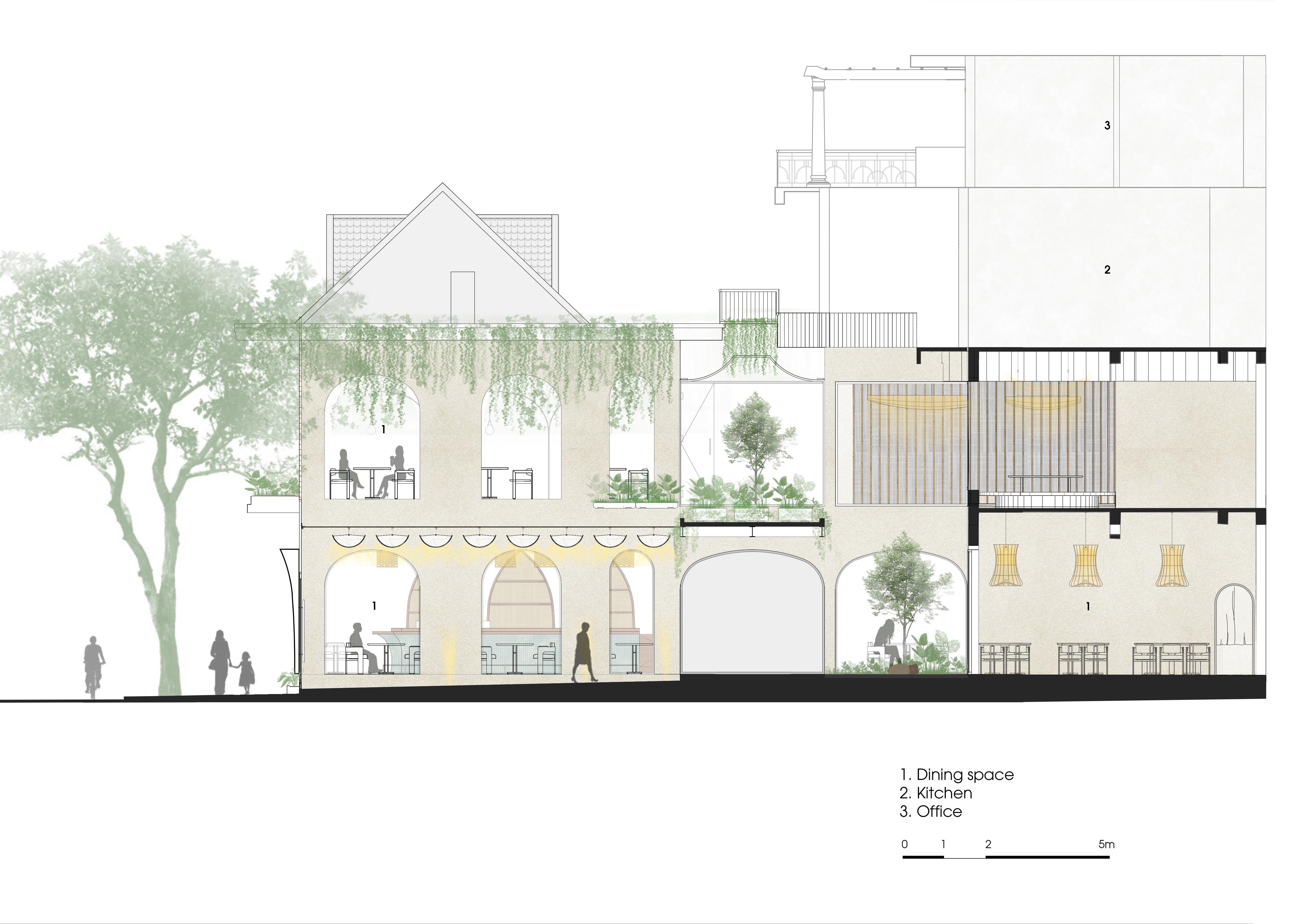Kasa Sushi Restaurant
- Design office: NH Village Architects
- Team: Tran Dai Nghia, Nguyen Phuong Hieu, Nguyen Thi Ngoc, Pham Tung Lam
- Project location: Hanoi, Vietnam.
- Floor Area: 450 m2
- Photographer: Hiroyuki Oki
THE CONTEXT
Hanoi is a city with a long history, Hanoi's architecture has many layers of interference through the periods, especially the rich and famous colonial architecture left by the French.
The project is located on Trieu Viet Vuong Street - one of the streets in the bustling old quarter of Hanoi. The neighborhood is characterized by a bustling urban atmosphere mixed with a bit of chaos, with many houses in the neoclassical style of the West and Asian architectural works located and interspersed. The neighborhood, which was once home to many famous coffee shops, today continues to attract young people with a variety of cuisine, and fashion. The existing building before the renovation also has the status of a French Architecture with thick walls and many arched windows.
Kasa Sushi restaurant from the beginning is oriented to be a fresh, modern Japanese restaurant, expected to serve in the form of modern Japanese Fusion dishes in Hanoi.Therefore, the interior design of the restaurant is also expected to resonate with such innovation. For a long time, we have noticed that Vietnam and Japan have one thing in common, which is the abundance of handicraft materials and is loved in many parts of the world. In this restaurant, we want to maximize the use of such materials for the project. By taking advantage of and interpreting the current state of the house with Western neoclassical architecture, we wanted to create an interior space that blends the quintessence of these three cultures.
THE COMBINATION OF THREE ELEMENT ARCH + GARDEN + SILK
The first step is that we keep the classic form frame of the old house but peel off all the available textures and keep the arch form for the openings, and the newly created doors are designed by continuation of this arch style. The space inside the restaurant will flow through these arched openings connecting the inside/outside of the room and the inside/outside of the house.A small, narrow open garden space along the length of which access is created. This garden space is an important buffer space that helps connect different functional spaces. The narrowness of this garden space and path creates a clear, gentle, and relaxing atmosphere, evoking the sound of small gardens in accordance with Japanese culture. To contrast with the strong and heavy neoclassical frame structure, we designed the ceiling and light system to be as light as possible. A system of silk fabric lights is designed to create both accents and unique interior lighting effects.
THE HAMORNY OF MODERN AND TRADITIONAL OF MATERIAL IN THE INTERIOR SPACE
The interior space is made up of materials from a long time in Vietnamese craft villages that are custom-made for the restaurant such as Ceramic, Fabric, Woven bamboo along with modern materials of steel and glass.Silk is used as an indoor lighting system. Silk lights and silk ceilings are made into large, curved lamps that are as soft as the shape of boats, giving a soft and cozy light to the overall space. The room partition of the VIP area on the 2nd floor is used with silk-screened glass walls in the middle to create a feeling of both modern and friendliness.The entire floor of the 1st and 2nd floors is made of blue ceramic –ordered from the famous Bat Trang pottery village, the transformation on the surface of Ceramic spreads across the space, creating the effect of a large colorful painting.Steel material is used in the arches that drop in the access ceiling and the large steel-cased lights hang decoratively over the counter. The 2nd floor space is led up by an iron ladder, above is an iron arch ceiling system finished with Woven Bamboo. The conventional partitions in the space are also designed from varieties steel patterns to create a modern atmosphere.
THE FLOW OF INFINITY INTERIOR SPACE
KASA restaurant has a delicate appearance, without fancy decorations but has an attractive depth through high transparent arched doors under the trees, Diners when entering the restaurant, go through a long, small path to guide, evoking the feeling of walking in modern, dynamic streets.
Alternating layers of space guide through these gardens and arches. A modern steel staircase leads to the 2nd floor with light arches above. The rooms partition above the 2nd floor are arranged by curves with silk-screened glass walls to create multi-layer depth for the building. Curved lines and arches create a spatial guide effect without limits, an endless building experience.
CONCLUSION
The 21st century is witnessing a drastic change in the movement of people as well as cultures, merging as an inevitable trend. Kasa Sushi restaurant interior design is a testament to that fusion that creates new interior products with unique and interesting experiences. The project affirms a new sustainable approach while honoring values. inherent values of cultural regions and to resonate those values together.
